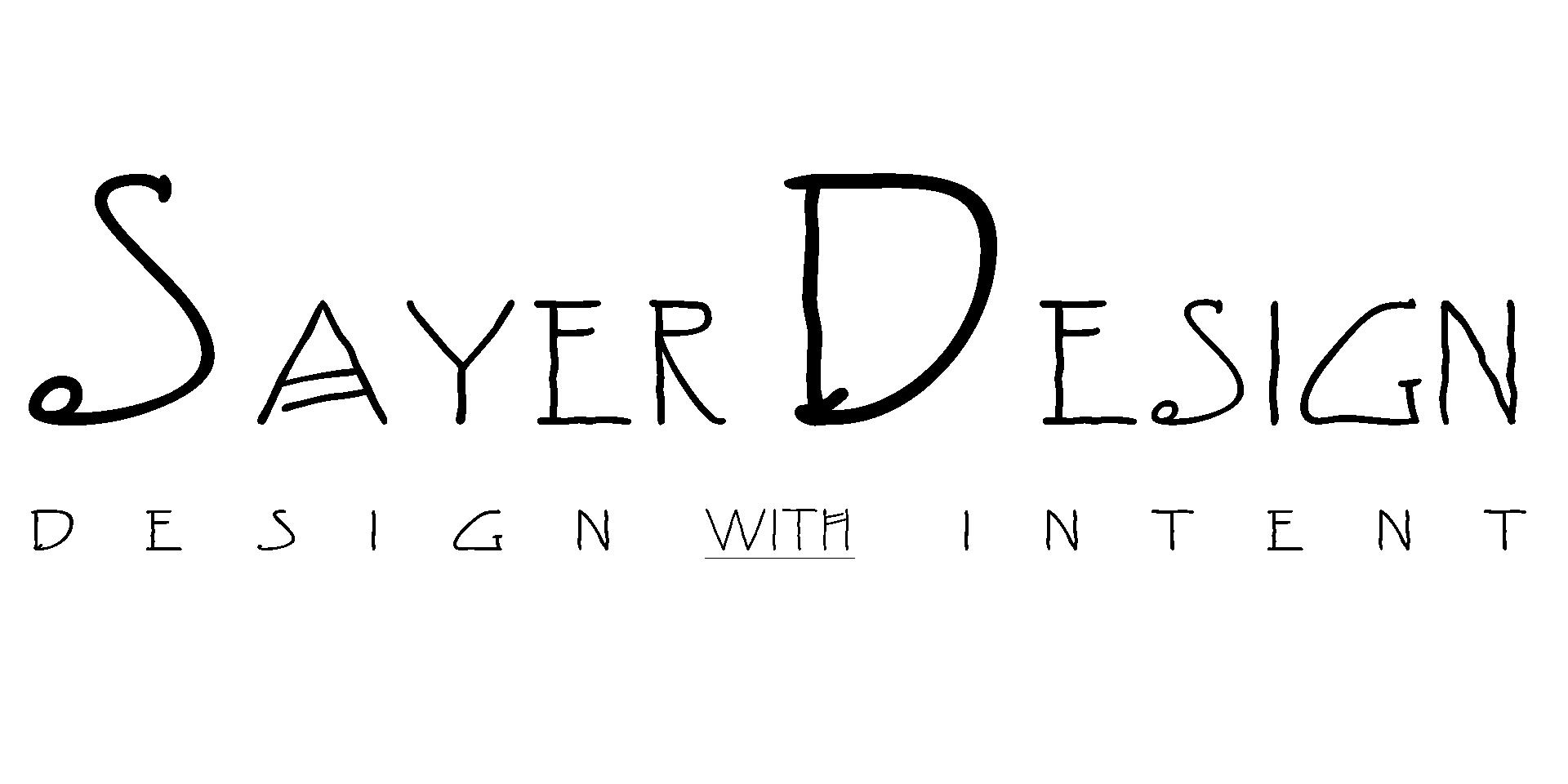Gallery
The images shown here are of projects that I have had a connection to, either through the design and engineering of their construction and/or hands on fabrication.
Each has a unique story behind it, inquire if your interested in knowing more.
View fullsize
![French Walnut Veneer Project in Damariscotta]()

French Walnut Veneer Project in Damariscotta
View fullsize
![French Walnut Veneer Project in Damariscotta]()
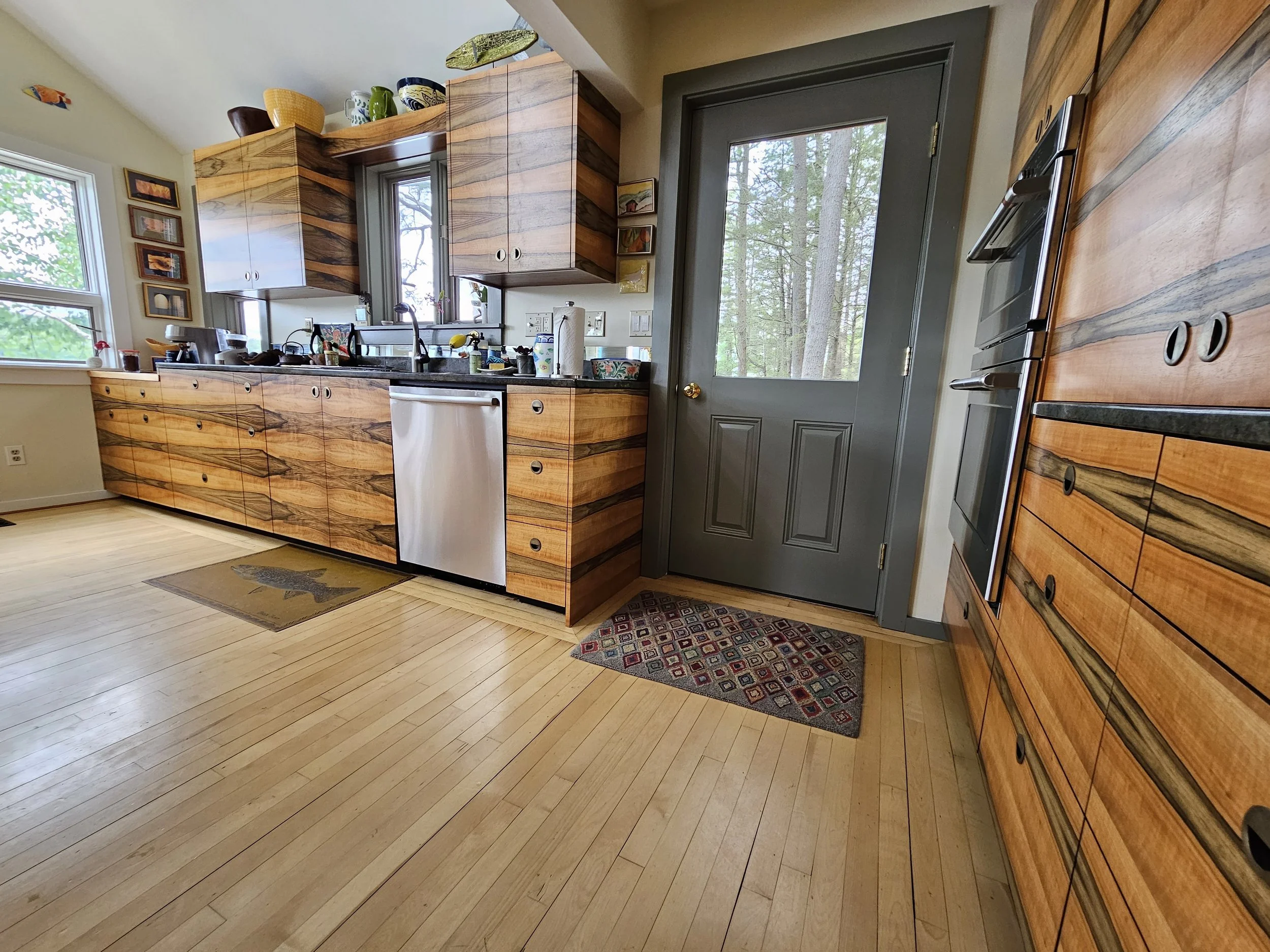
French Walnut Veneer Project in Damariscotta
View fullsize
![French Walnut Veneer Project in Damariscotta]()
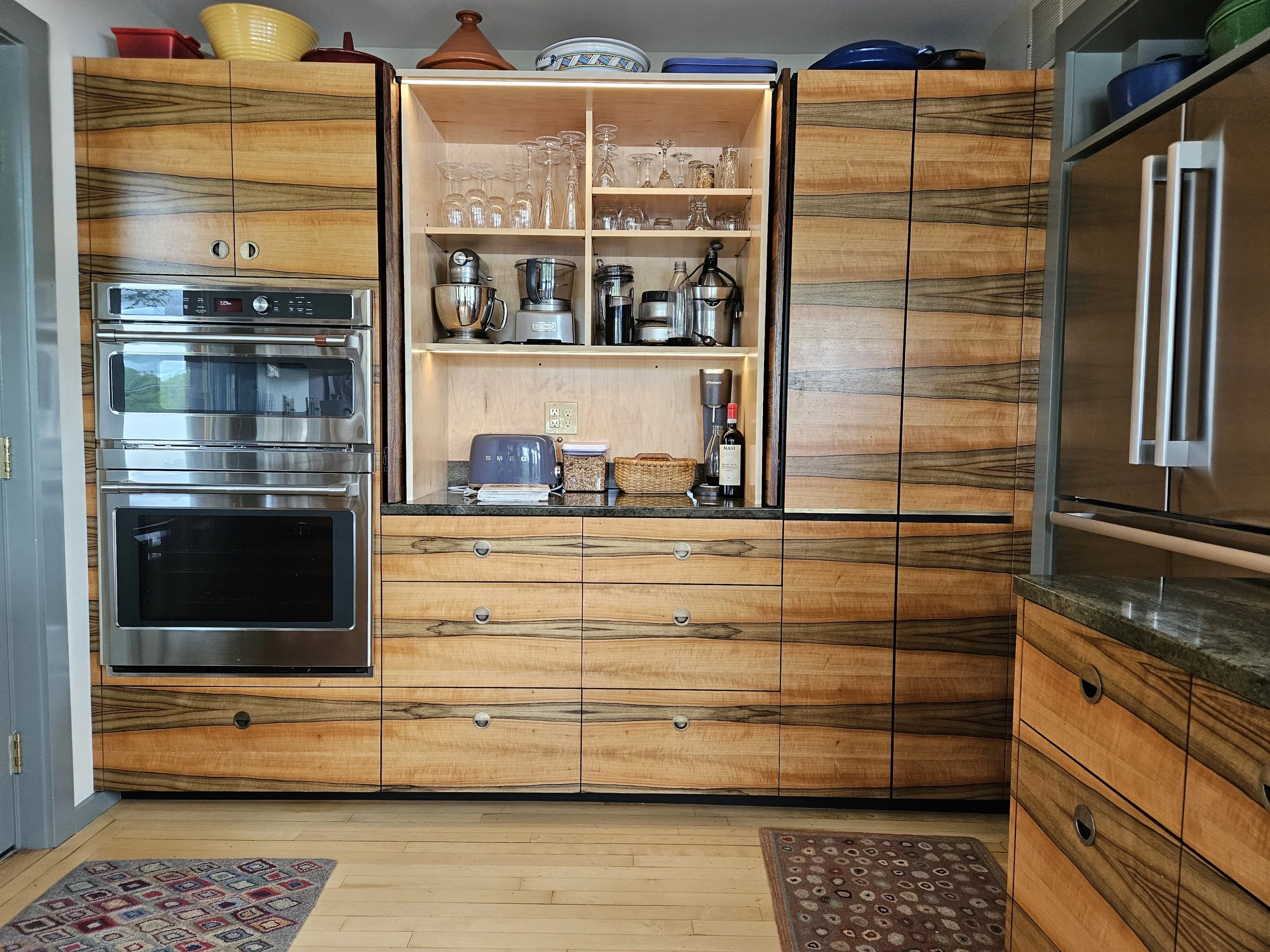
French Walnut Veneer Project in Damariscotta
View fullsize
![French Walnut Veneer Project in Damariscotta]()

French Walnut Veneer Project in Damariscotta
View fullsize
![Owl's Head Kitchen Perspective]()

Owl's Head Kitchen Perspective
View fullsize
![3D Modeling Example]()

3D Modeling Example
View fullsize
![Owl's Head Kitchen Perspective]()

Owl's Head Kitchen Perspective
View fullsize
![Owl's Head Children's Vanity]()

Owl's Head Children's Vanity
View fullsize
![Prototype Table]()
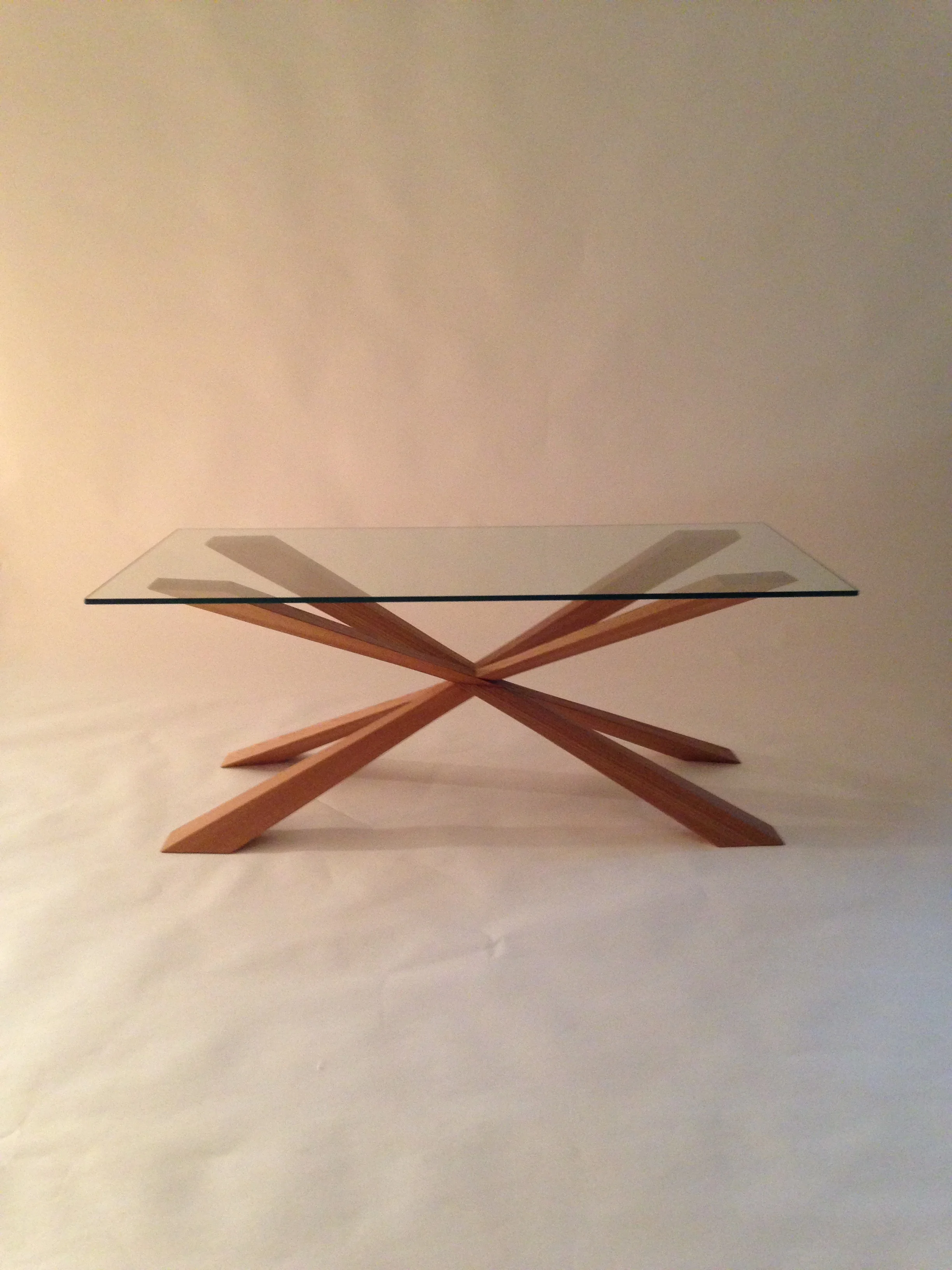
Prototype Table
View fullsize
![Camden Kitchen]()

Camden Kitchen
View fullsize
![Greene and Greene inspired kitchen in Camden]()

Greene and Greene inspired kitchen in Camden
View fullsize
![Dresser]()

Dresser
View fullsize
![Dresser Detail]()

Dresser Detail
View fullsize
![Camden Kitchen]()
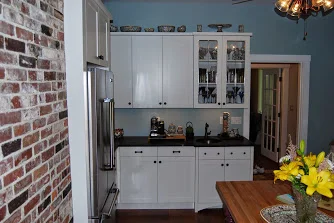
Camden Kitchen
View fullsize
![Construction Documentation Example]()
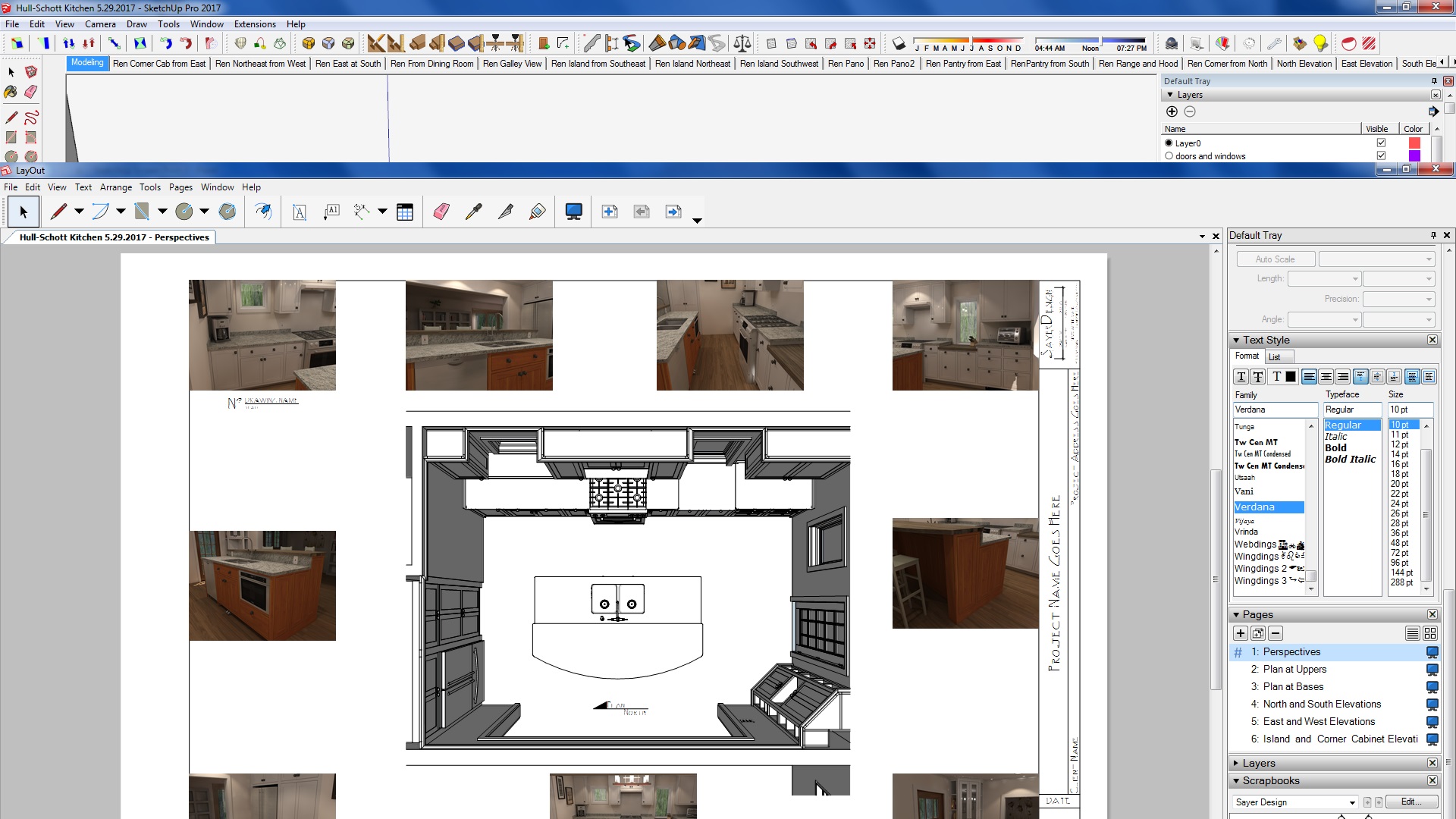
Construction Documentation Example
View fullsize
![Utility Room in a Camden Renovation]()

Utility Room in a Camden Renovation
View fullsize
![Floating Vanity]()

Floating Vanity
View fullsize
![Kitchen/Dining Room Pass-Through]()

Kitchen/Dining Room Pass-Through
View fullsize
![3D Modeling Example]()
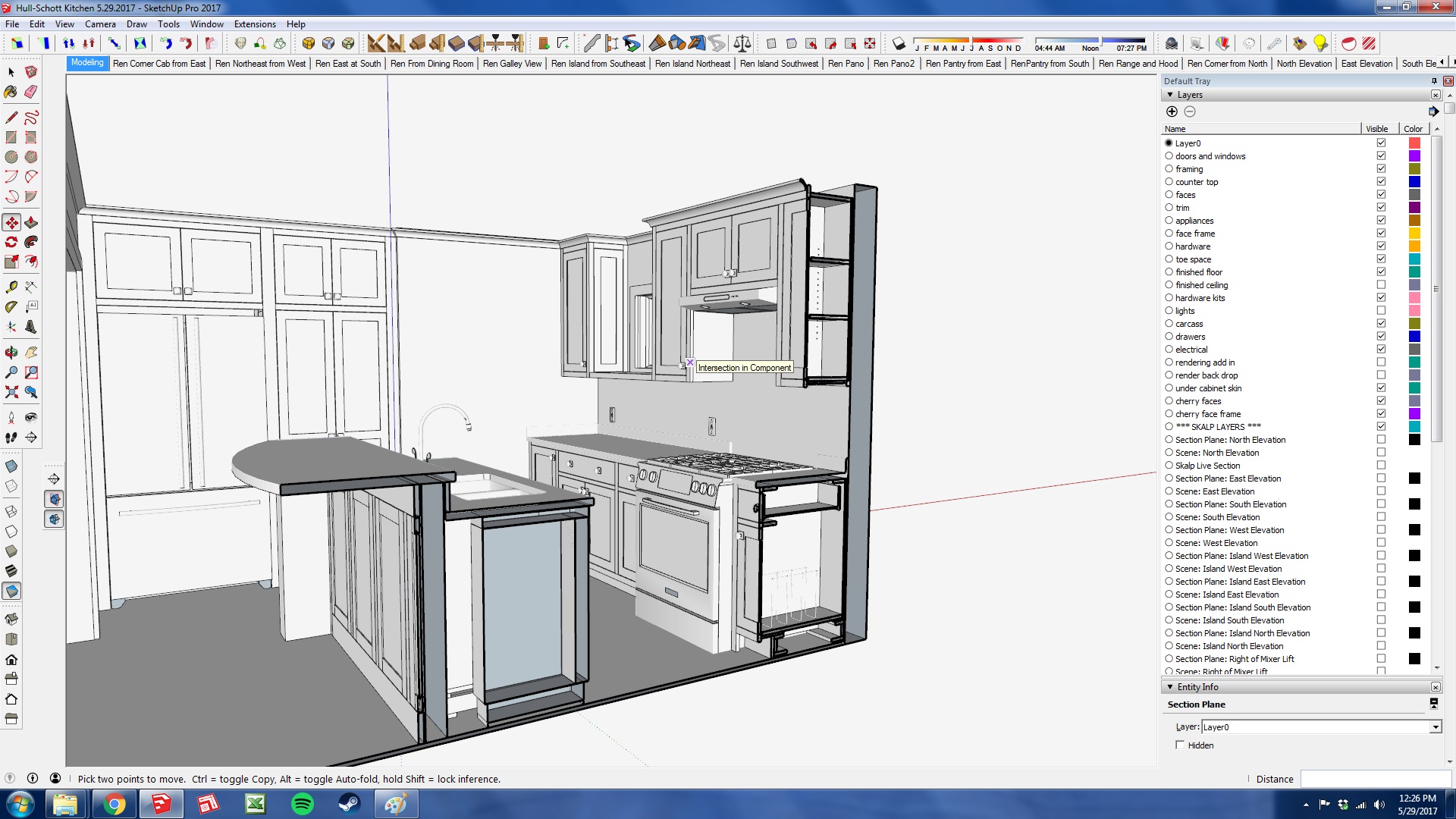
3D Modeling Example
View fullsize
![Walnut Master Vanity]()

Walnut Master Vanity
View fullsize
![Range Hood]()

Range Hood
View fullsize
![Range Hood In Progress]()

Range Hood In Progress
View fullsize
![Owl's Head Master Vanity]()

Owl's Head Master Vanity
View fullsize
![Custom glass cabinet door mullion]()

Custom glass cabinet door mullion
View fullsize
![Owl's Head Guest Vanity]()

Owl's Head Guest Vanity
View fullsize
![Tapered Triangular Cabinet]()
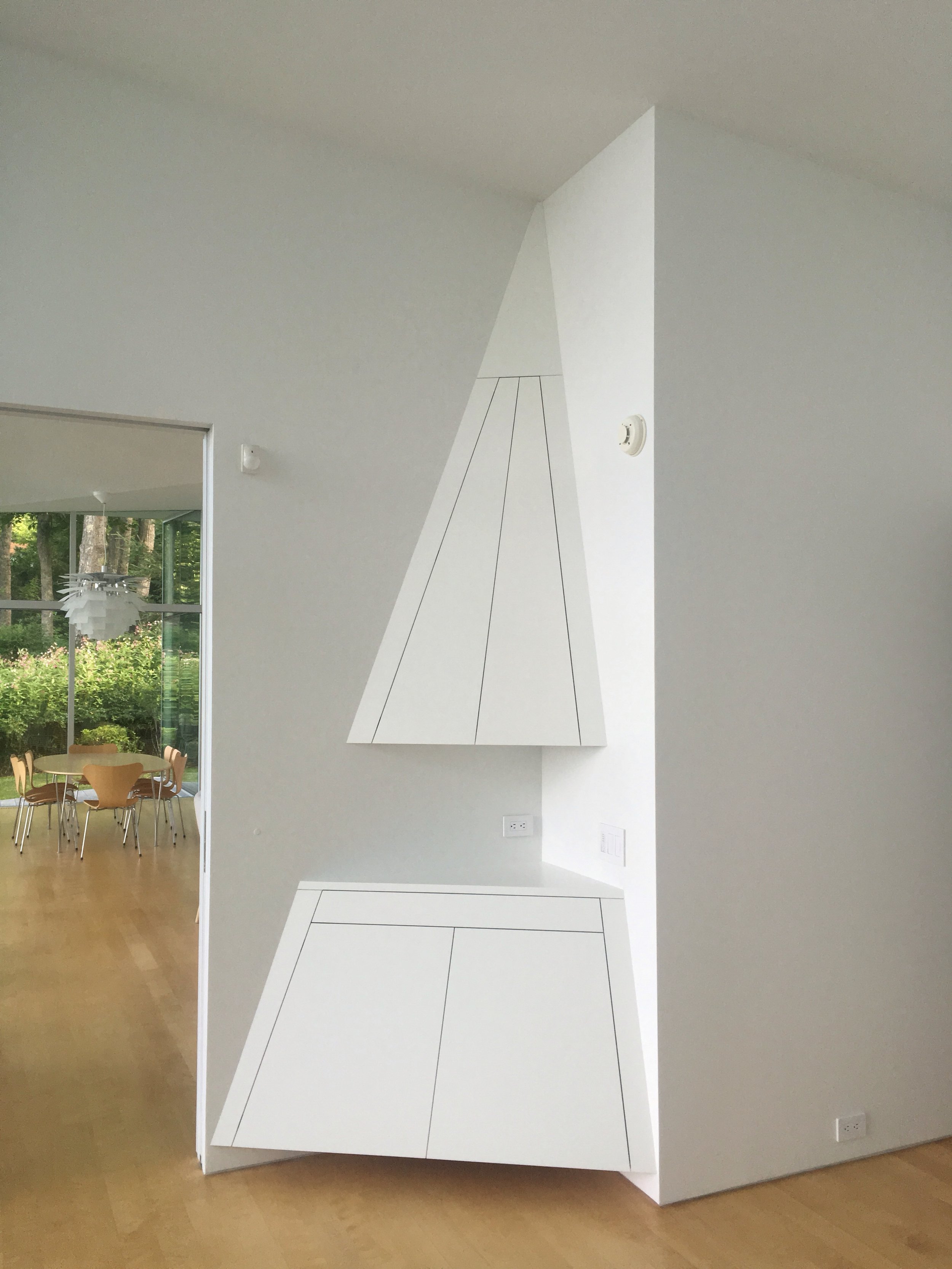
Tapered Triangular Cabinet
View fullsize
![Tapered Triangular Cabinet (doors open)]()

Tapered Triangular Cabinet (doors open)
View fullsize
![Newcastle Washroom 3D Rendering]()

Newcastle Washroom 3D Rendering
View fullsize
![Newcastle Finished Washroom]()
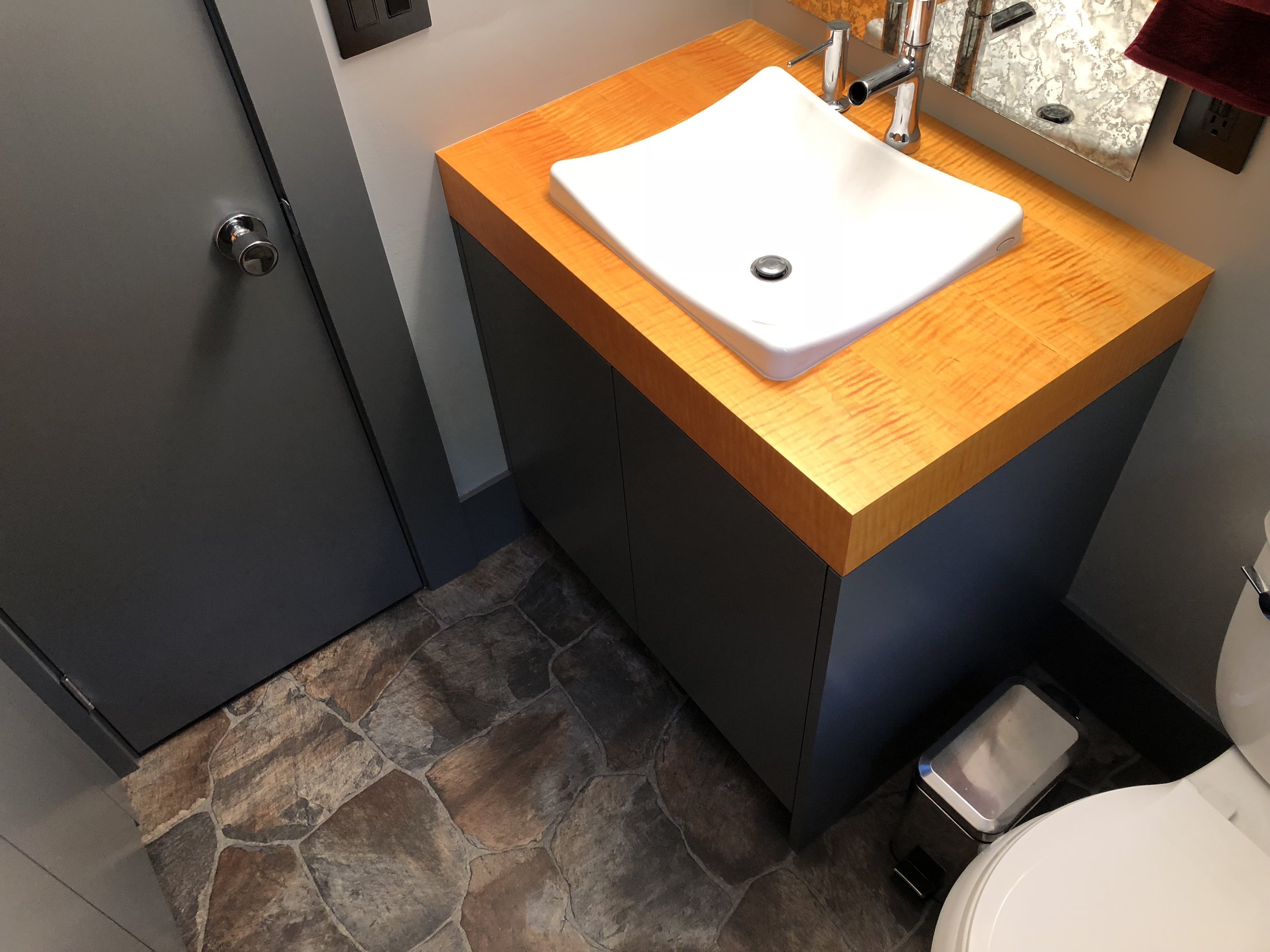
Newcastle Finished Washroom
View fullsize
![Owls Head Pull-Out Guest Beds]()

Owls Head Pull-Out Guest Beds
View fullsize
![Hand Crafted Bench]()

Hand Crafted Bench
View fullsize
![Handcrafted Cabinet Detail]()

Handcrafted Cabinet Detail
photos used by permission
